Standard Window Sizes in Canada: A Complete Guide for Homeowners

What are the standard window sizes in Canada for homes?
In Canadian homes, windows provide light, comfort, and energy efficiency — they’re key to every Canadian home. But contrary to what many homeowners assume, window sizes aren’t chosen at random. In Canada, well-defined industry standards — measured in both imperial and metric units — guide the design, production, and installation of windows.
At Canadian Choice Windows & Doors, most of our projects involve retrofit and custom-made solutions designed to fit your existing openings. While standard sizes offer a helpful reference, our experts tailor every window to your home’s exact dimensions, ensuring optimal performance and a perfect aesthetic match.
Why Do Standard Sizes Matter?
Standard window sizes simplify:
- Manufacturing efficiency: allowing for the mass production of window units
- Installation ease: reducing customization costs and lead times
- Permit and code compliance, especially when egress and ventilation requirements are involved
Choosing standard dimensions also helps lower overall renovation costs. That’s why understanding the basics — before you shop — is a smart move.
Canadian Standard Window Sizes: The Basics
In Canadian construction, standard window sizes are typically defined by width and height, measured in inches (imperial) and millimetres (metric).
Here’s a general specification table to show standard residential window sizes across popular types:
| Window Type | Width Range (inches) | Height Range (inches) | Metric (mm) |
|---|---|---|---|
| Casement | 17" – 41" | 24" – 60" | 430–1040 mm x 610–1520 mm |
| Awning | 20" – 60" | 18" – 48" | 510–1520 mm x 460–1220 mm |
| Sliding | 36" – 84" | 24" – 60" | 910–2130 mm x 610–1520 mm |
| Picture | 24" – 96" | 24" – 60" | 610–2440 mm x 610–1520 mm |
| Double Hung | 24" – 48" | 36" – 72" | 610–1220 mm x 910–1830 mm |
| Single Hung | 24" – 48" | 36" – 72" | 610–1220 mm x 910–1830 mm |
Source: Canadian Construction Materials Centre (CCMC); Ontario Building Code
Please note that these measurements are provided for reference purposes only. Most Canadian Choice Windows & Doors installations are custom-fit to ensure precise sizing, optimal energy efficiency, and seamless operation in your unique home layout.
Metric vs. Imperial: What Do Builders Use?
Canada officially follows the metric system, but imperial measurements are still commonly used in the window industry. That’s because many materials and components come from North American suppliers who work in inches and feet. As a result, most window specifications list dimensions in imperial units first, with metric equivalents provided in parentheses for clarity.
Are Standard Sizes Truly "Standard"?
Here’s the catch: ‘standard’ doesn’t always mean ‘universal.’
- Builders may use different size standards based on region, especially between older homes in Quebec vs. new builds in Alberta.
- Egress windows (in bedrooms or basements) must meet minimum size requirements per provincial building codes. In Ontario, for example, egress windows must provide a minimum clear opening of 0.35 m² (about 3.8 sq. ft.), with no dimension less than 15" (380 mm).
This is where working with a knowledgeable installer is crucial.
"Standard sizing provides a helpful baseline, but homes aren’t one-size-fits-all. We often adjust for wall structure, code requirements, and homeowner preferences. That’s why professional site measurement is always the first step in our process."
— Helen Sin, Consumer Success Manager, Canadian Choice Windows & Doors
Variations by Window Type
Every window style comes with its own design logic. Here’s a breakdown:
Casement Windows
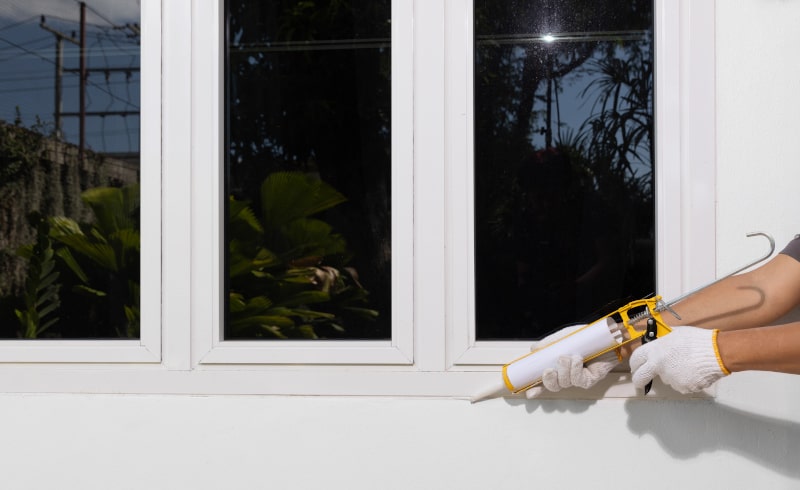
Open outward on hinges, usually taller than wide.
- Great for ventilation
- Common size: 24" x 36" to 36" x 60"
Awning Windows
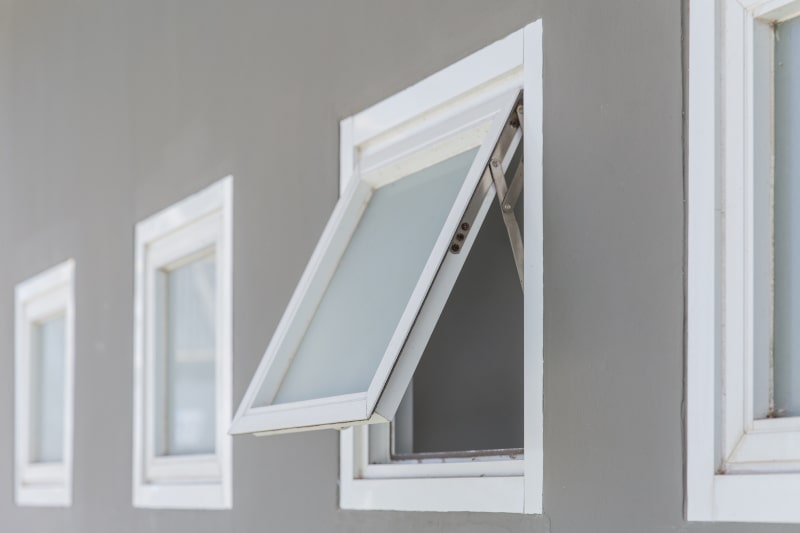
Hinge at the top, open outward.
- Suited for rainy climates
- Common size: 24" x 20" to 48" x 36"
Sliding Windows
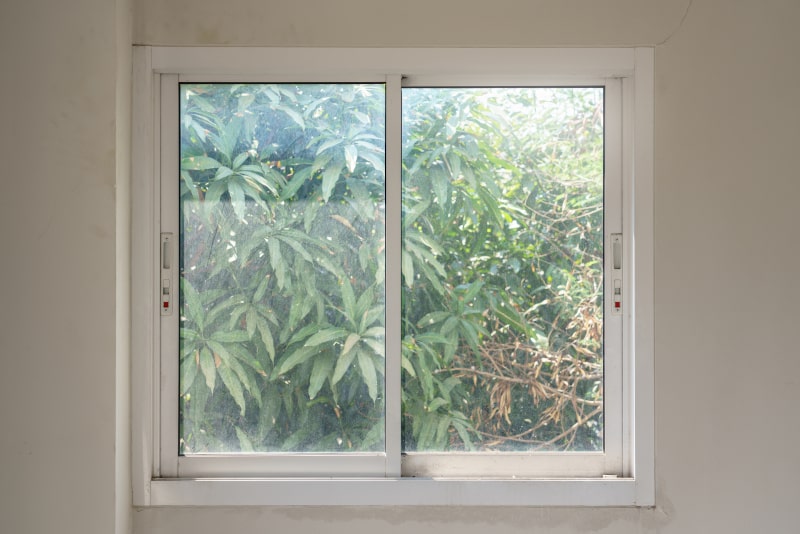
One fixed sash and one that slides horizontally.
- Ideal for wider openings
- Common size: 36" x 24" to 72" x 48"
Picture Windows
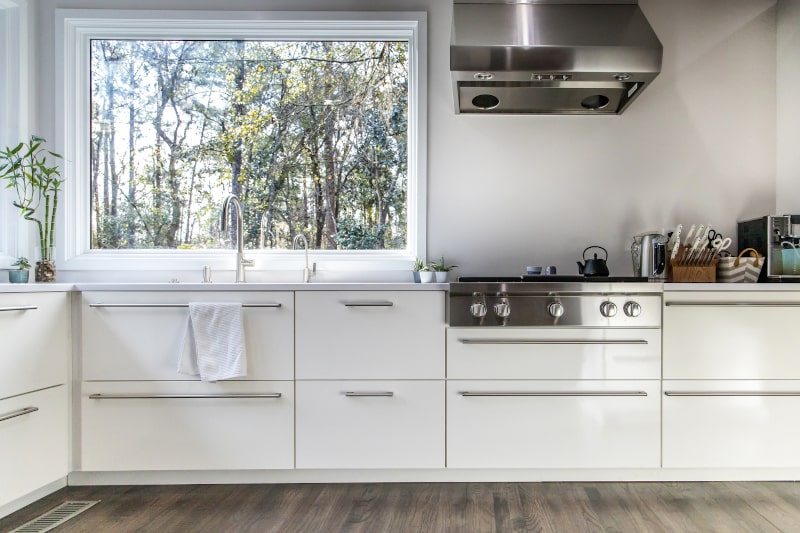
Fixed (non-operable), designed for extensive views.
- No airflow, but great for light
- Common size: 48" x 36" up to 96" x 60"
Single & Double-Hung Windows
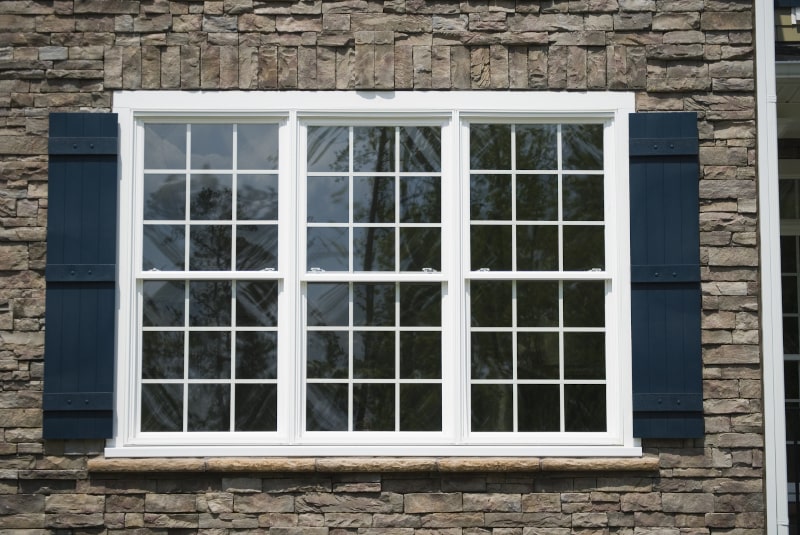
Move vertically. Single-hung = one movable sash; double-hung = both.
- Good for traditional homes
- Common size: 24" x 36" to 48" x 72"
Common Customizations
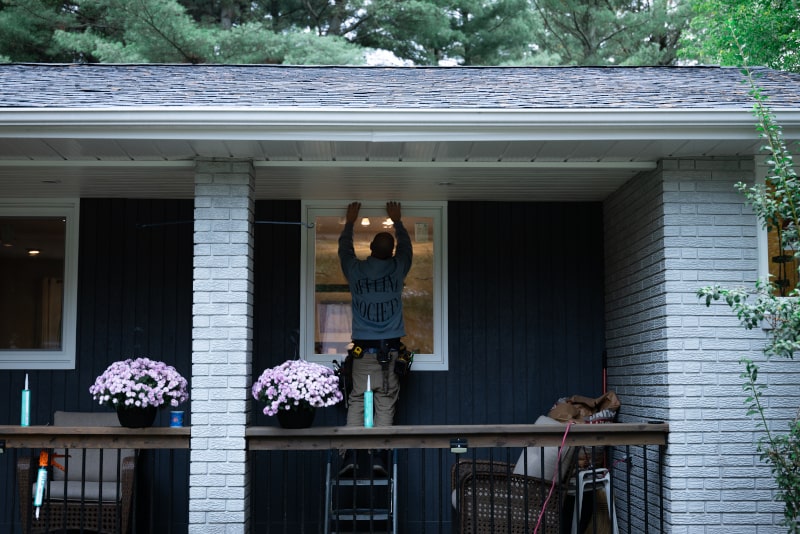
Sometimes, standard sizes don’t quite fit the home. Canadian Choice Windows & Doors installers frequently adjust:
- Window height for better views or more sunlight
- Widths for symmetry with door placements
- Energy efficiency goals (adding triple glazing or draftLOCK™ features)
Tony Wong, Project Manager, Canadian Choice Windows & Doors , notes:
"We start with standard specifications, but if a homeowner needs more ventilation in a basement or more light in a kitchen, we adapt. It’s all about tailoring the solution to the home, not the catalogue."
Know Before You Install
Whether replacing windows or planning a new build, starting with standard sizes can save time and money. But site-specific needs, regional codes, and aesthetic goals often demand adjustments.
The best approach : get accurate measurements first, then choose the right window.
- Standard Canadian window sizes vary by type but follow common ranges.
- Dimensions are shown in both inches and millimetres, but imperial remains dominant in practice.
- Egress codes can override standard sizing, especially in bedrooms and basements.
- Casement, awning, slider, and picture windows each follow their size logic.
- Customization is ordinary and often necessary.
- Quotes should always follow a site measurement by a professional
What is the cost difference between standard and custom window sizes?
Let’s start with the truth: custom windows cost more — often significantly more — than standard sizes. But what’s the real cost difference? And how much of that pricing is material, labour, or design-driven?
Why Are Custom Windows More Expensive?
Custom units are made-to-order, unlike standard windows, which are mass-produced and stocked in volume. This adds cost factors such as:
- Special-order production
- Custom materials and finishes
- More complex installation planning
- Higher potential for shipping and delivery charges
Budget vs. Premium: A Pricing Spectrum
The table below provides a high-level comparison of standard vs. custom windows by window size and type, using average Canadian pricing (excluding tax and installation).
| Window Type | Standard Size (Avg. Cost) | Custom Size (Avg. Cost) | Premium Upgrade Cost |
|---|---|---|---|
| Casement | $400 – $600 | $600 – $900 | +$300 for triple glazing / low-E argon / draftLOCK™ upgrades |
| Awning | $350 – $550 | $550 – $800 | +$250 for insulated glass or unique finishes |
| Slider | $400 – $650 | $650 – $950 | +$250–$400 for premium vinyl or locking features |
| Picture | $500 – $900 | $700 – $1,400 | +$400–$600 for custom shapes or large sizes |
| Double Hung | $500 – $700 | $700 – $1,000 | +$300 for tilt-in cleaning, advanced locks |
Real-World Variables That Change Price
- Frame material: Vinyl remains the most affordable, while aluminum and hybrid are at higher costs.
- Glazing options: Double-pane is standard, triple-pane adds $100–$300 per window
- Region: Costs in Toronto and Vancouver are often 10–20% higher than in smaller cities
- Labour: Unique sizes often require more time and custom framing onsite
When Is It Worth Going Custom?
Custom-sized windows go beyond design — they help create a more functional and comfortable home. Going custom means getting precisely what the space calls for for many homeowners, with no compromises.
Consider custom windows if:
- Renovating older homes that have unique or non-standard window openings
- Creating symmetry and balance in modern floor plans or new builds
- Maximizing natural light with larger dimensions or full-height glass
- Framing a view with more expansive picture windows or architecturally distinct styles
- Matching a specific aesthetic, such as heritage-style details or minimalist designs
In short, custom windows give you flexibility. They allow you to design around your lifestyle, not vice versa. Whether it’s better views, more ventilation, or the perfect proportions, custom lets you get it right, the first time.
Are there code requirements for window sizing in Canadian homes?
Yes — and they’re mandatory. National and provincial building codes in Canada dictate the minimum window sizes for safety, ventilation, and emergency access. These are especially important in areas like bedrooms, basements, and bathrooms.
Why Do Codes Matter?
Window sizing codes exist to ensure:
- Egress: the ability to escape in an emergency (like a fire)
- Natural light: based on room dimensions
- Ventilation: for air exchange and moisture control
Not meeting code can delay permits, fail inspections, or lead to costly corrections.
Please note : while this article references the Ontario Building Code and the National Building Code of Canada, specific window size and egress requirements may vary by province and municipality. Always confirm with your local building authority or consult a certified installer to ensure compliance in your region.
Egress Window Requirements by Code
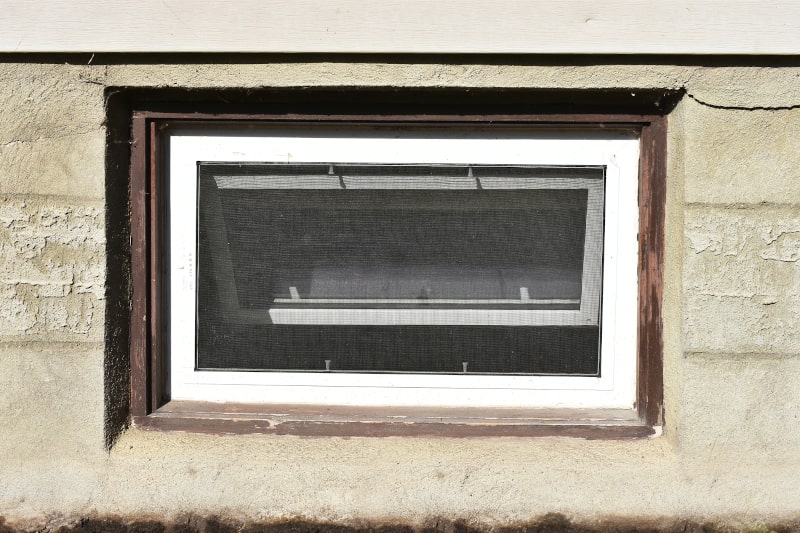
Here’s a simplified table of standard egress requirements for Canadian homes:
| Province | Minimum Openable Area | Minimum Height & Width | Notes |
|---|---|---|---|
| Ontario | 0.35 m² (3.77 ft²) | No dimension < 380 mm (15") | The window must open without tools, keys, or special knowledge |
| Alberta | 0.35 m² | 380 mm min width & height | Must open into an unobstructed space (not wells or grates without clearance) |
| BC | 0.35 m² | 380 mm min dimensions | Minimum 760 mm (30") window sill height if under egress use |
Source: 2020 National Building Code of Canada + provincial adaptations
Safety and Ventilation Standards
In addition to egress, code also enforces:
- Natural light: Window glazing must equal at least 10% of the room’s floor area
- Ventilation: Minimum of 5% operable window area per room
- Sill height: Windows in sleeping areas must be within 1.5 m of the floor, or require safety glazing or guards
Specific Considerations for Basements
Basement bedrooms are where code issues most often arise, especially in older homes:
- Egress windows must open fully and directly to the outdoors
- Window wells require 760 mm (30") clearance in front.
- No bars or grills unless they’re quick-release
What mistakes should homeowners avoid when choosing window sizes?
Even experienced renovators sometimes make window-sizing mistakes. Here are the most common pitfalls Canadian homeowners should avoid — and how to avoid them.
1. Choosing Style Before Function
Don’t let aesthetics alone drive your sizing decisions. A picture window may look sleek, but you lose ventilation if it doesn’t open. Always ask: What purpose should this window serve?
2. Ignoring Egress Codes
Basement and bedroom windows must comply with escape regulations. Failing to meet egress requirements can lead to fines or unsafe living conditions. Always check your local building code.
3. Underestimating Natural Light
Smaller windows may reduce initial costs but can make rooms darker and raise lighting expenses. Prioritize larger or more open window types in north- or east-facing rooms.
4. Overlooking Room Purpose
Bathroom windows typically need privacy glass and effective ventilation. Kitchen windows near a sink or cooktop should avoid excessive height. Match the function to the layout.
5. Forgetting to Plan for Window Treatments
Oversized or awkwardly placed windows may be difficult to cover. This affects both privacy and energy efficiency.
Step-by-Step Guide to Avoiding Sizing Errors
- Start with the room purpose – Light, ventilation, view, or style?
- Take accurate measurements – Use a pro. Even small misalignments can cost you.
- Review code requirements – Focus on egress, ventilation, and glazing type.
- Choose style last – Once function is locked in, find a look that matches.
- Factor in treatments and furniture placement – Make sure the window works in real life
What are the ideal window sizes for your home in Canada?
There’s no one-size-fits-all answer — but there are clear guidelines.
Here’s a quick-reference table of ideal window sizes based on room type and typical function:
| Room | Recommended Window Type | Common Size Range (inches) |
|---|---|---|
| Bedroom | Casement / Slider (egress) | 30" x 48" to 36" x 60" |
| Bathroom | Awning (privacy + vent) | 24" x 20" to 36" x 36" |
| Kitchen | Slider or Picture + Casement | 36" x 24" to 60" x 48" |
| Basement | Slider / Casement (egress) | 30" x 30" to 36" x 48" |
| Living Room | Picture / Casement Combo | 60" x 48" to 96" x 60" |
Final Recommendations
- Follow standard sizes where possible to save cost and time.
- Always comply with egress and ventilation codes.
- Invest in a proper site inspection from a certified installer.
- Balance light, airflow, and aesthetics to match your room's purpose
- Take your time: design windows around how you live, not just how they look.
Ready for expert help? Book a free consultation with Canadian Choice Windows & Doors to find the right fit for your home.
Frequently Asked Questions
What is the most common window size in Canadian homes?
The most common window size varies by type, but casement windows measuring 36" x 48" are most frequently installed in newer Canadian homes. This size offers a good balance of light, ventilation, and code compliance.
Are window sizes the same in all provinces?
Not exactly. While national guidelines exist, window sizes can vary by region due to climate, building practices, and provincial code differences. For example, basement egress requirements in Alberta may differ slightly from those in Ontario.
What’s the difference between rough opening and actual window size?
The rough opening is the framed space in the wall where the window goes. The window size is slightly smaller, allowing for shimming, insulation, and proper fit. Always base your planning on the rough opening.
Do I need custom windows for older homes?
Often, yes. Many older homes — especially those built before the 1980s — have non-standard window openings. Custom windows are often the best (and most energy-efficient) solution for those situations.
Can standard windows meet egress code?
Yes, as long as you choose the right type and size. For example, a casement window that opens wide enough can meet egress code in bedrooms or basements. But double-check with your installer to be sure it meets local requirements.
Is it cheaper to install standard window sizes?
In most cases, yes. Standard-sized windows are mass-produced and readily available, lowering material and labour costs. Custom windows usually cost more due to special ordering and installation time.
What window size is best for a basement?
To meet egress requirements, a basement window should offer at least 0.35 m² (3.77 ft²) of openable space, with no side less than 380 mm (15"). Casement or sliding windows are most common in basements.
What’s the ideal window size for bathrooms?
Bathrooms usually benefit from awning windows around 24" x 20" to 36" x 36", as they offer ventilation and privacy. Frosted or privacy glass is also recommended.
How do I know if I need a custom window?
You may need a custom window if:
- Your wall openings don’t match standard sizes
- You want to align windows with custom architecture.
- You’re renovating a heritage home.
- You need extra insulation or security features.
A professional site inspection is the best way to confirm.
Where can I get help choosing the right size?
You can book a free consultation with Canadian Choice Windows & Doors for expert advice tailored to your home’s layout, goals, and local code.
1000’s of Colours & Textured Finishes
Transform your home from ordinary to extraordinary with our new coloured and non-glare textured finishes. Available in a wide array of colours as well as custom matched colours for your very own personalized design.
Our Most Popular Replacement Window Colours:










