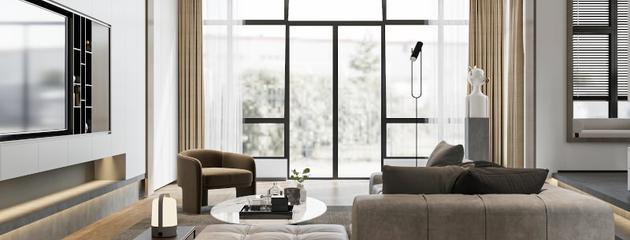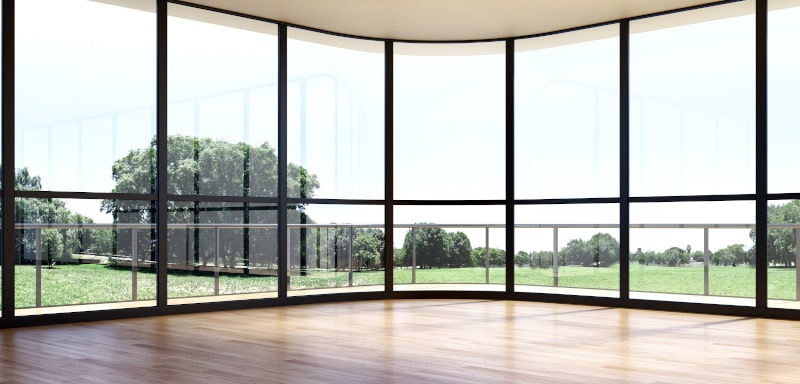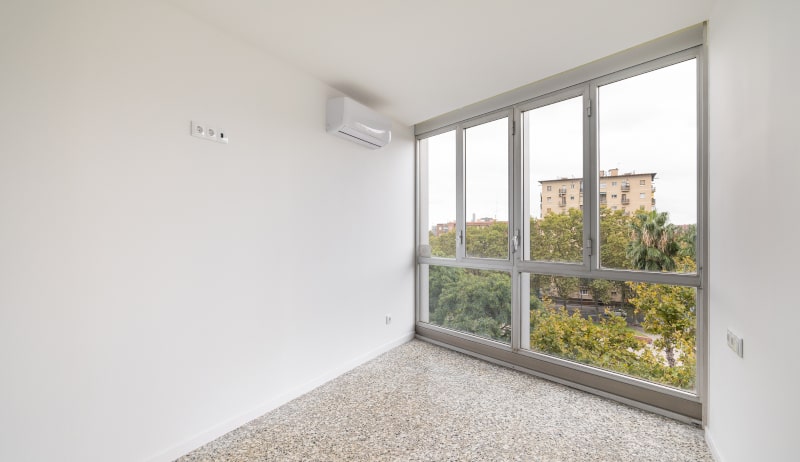Maximize Light and Style: The Advantages of Floor-to-Ceiling Windows

Key Takeaways
- Transformative design: Floor-to-ceiling windows flood interiors with daylight, expand the visual space, and seamlessly connect indoor and outdoor living areas.
- Wide-ranging benefits: They enhance property value, elevate aesthetics, improve mood, and reduce reliance on artificial light.
- Thoughtful planning required: Consider energy-efficient glazing, Canadian building codes, privacy, safety glass, and maintenance before installing.
- Versatile applications: Ideal for living rooms, bedrooms, kitchens, and dining areas, creating luxurious, sun-filled spaces.
- Cost-conscious alternatives exist: Large picture windows or geometric window groupings can mimic the look at a lower cost.
Understanding Floor-to-Ceiling Windows
Floor-to-ceiling windows (also known as window walls or glazed walls ) are expansive glass panels stretching from the floor slab to the ceiling, often 8–10 feet tall or more. These architectural features replace portions of walls with glass, enhancing both the interior and exterior character of a home.
They require reinforced framing to support their weight and may involve rerouting electrical or plumbing lines during installation. Unlike traditional windows, which cover only part of a wall, floor-to-ceiling designs often dominate the full height and width of a space, dramatically increasing daylight and views.
Helen Sin, Consumer Success Manager at Canadian Choice Windows & Doors , notes:
“Floor-to-ceiling glazing significantly enhances natural light penetration, visually expands interior spaces, and creates a seamless connection between indoors and outdoors — a hallmark of contemporary design.”
Window Wall vs. Curtain (Glass) Wall
Though visually similar, window walls and curtain walls differ in structure, cost, and installation approach.
| Feature | Window Wall | Curtain (Glass) Wall |
|---|---|---|
| Structure | Installed slab-to-slab per floor | Freestanding, spans multiple floors |
| Support | Supported by floor slabs | Supported by a building frame |
| Typical Height | ≤ 12 ft per floor | Multi-storey |
| Ventilation | Can include operable units | Usually fixed |
| Cost | More cost-effective | More expensive |
| Fire-Stopping | Not required between floors | Required |
Benefits of Installing Floor-to-Ceiling Windows
More Natural Light and Better Mood
Floor-to-ceiling windows allow natural light to fill a space throughout the day. This reduces daytime lighting costs and helps regulate circadian rhythms, supporting better sleep, increased energy, and improved productivity. Consistent exposure to natural light also boosts mood and reduces the levels of stress hormones.
Visual Space Expansion
Their transparency and lack of visual barriers make rooms feel larger and more inviting. Even compact spaces can feel airy and open when filled with daylight and broad outdoor views.
Benefits at a glance:
- Maximize daylight
- Reduce lighting costs
- Visually expand interiors
- Blur indoor–outdoor boundaries.
- Enhance the property value and aesthetics.

Energy Efficiency & Glazing Options
Because they use large expanses of glass, energy performance is a crucial consideration. Modern floor-to-ceiling windows can be highly efficient if properly specified.
| Feature | Recommended Option | Benefit |
|---|---|---|
| Glass | Triple-pane with low-E coating | Superior insulation and UV protection |
| Gas fill | Argon or krypton | Reduces heat transfer |
| Spacer | Warm-edge spacer | Minimizes condensation |
| Frames | Thermally broken | Prevents cold bridging |
Tip: Look for products certified to CSA A440 and ENERGY STAR® Canada standards for performance in cold climates.
Tony Wong, Project Manager at Canadian Choice Windows & Doors , explains:
“Window walls give homeowners that same sleek ‘glass façade’ aesthetic as curtain walls, but with more flexibility, built-in ventilation, and lower cost.”
Building Code & Permit Requirements in Canada
In Canada, installing floor-to-ceiling windows may require permits and compliance checks, especially when altering structural walls or adding large glazed areas.
- Safety glass: Must be tempered or laminated in accordance with Canadian Building Code requirements.
- Egress windows: If installed in bedrooms, they must allow for escape in case of fire (with a minimum precise opening size).
- Guard height: If installed close to the floor above grade, windows may require guards or restrictors to prevent falls from occurring.
Always consult your local building department and a qualified contractor before starting.
Fixed vs. Operable Floor-to-Ceiling Windows
Choosing between fixed and operable units impacts ventilation, maintenance, and cost.
| Type | Advantages | Drawbacks |
|---|---|---|
| Fixed | Uninterrupted views, best energy efficiency | No ventilation |
| Operable | Provides airflow, connects to nature | Higher cost, slightly lower insulation |
Common operable types: casement, awning, tilt-and-turn, or double-hung units integrated with large picture windows.

Frame Material Options
Frame material influences aesthetics, durability, insulation, and cost.
| Material | Pros | Cons |
|---|---|---|
| Fibreglass | Very energy efficient, weatherproof, low maintenance | Higher upfront cost |
| Aluminum | Slim profiles, strong, modern look | Lower insulation unless thermally broken |
| Vinyl | Affordable, sound insulation, moisture-resistant | Bulkier, less sleek |
| Wood (clad) | Warm look, customizable finishes | Requires upkeep, costly |
Glare and Heat Control Solutions
With so much glass, glare and heat gain are common concerns. Modern solutions solve these without sacrificing views:
- Low-E coatings reduce UV and infrared heat.
- Motorized roller shades offer easy control and automation.
- Exterior shading devices (overhangs or fins) block direct summer sun while allowing winter sun.
- Solar control films reduce glare on south- or west-facing windows.
Privacy Considerations
Privacy is essential, especially in urban settings. Popular solutions include:
- Floor-length drapery for soft elegance
- Bamboo or woven natural shades for an eco-friendly style
- Split-panel shutters for adjustable coverage
- Cordless roller shades for child safety
Combining light-filtering and blackout fabrics offers day/night flexibility.
Safety and Maintenance
Since these windows reach the floor, safety and maintenance are crucial.
Safety essentials
- Use tempered or laminated safety glass to prevent shattering
- Install restrictors on operable units to prevent accidental falls.
- Add window alarms for security.
- Ensure bedroom units meet egress codes.
Maintenance tips
- Clean top-down with a telescoping squeegee and a microfibre cloth
- Avoid rigid water hoses to prevent mineral deposits.
- Hire professional cleaners for multi-storey glass.
Cleaning and Care Tips
- Begin at the top and work down in overlapping strokes to avoid streaks.
- Use a non-abrasive window cleaner and a microfibre cloth.
- Clean exterior glass at least twice yearly
- Ensure ladders are stable and use anti-slip tape if cleaning high sections.
- If unsure, hire a professional window cleaning service for safety.

Incorporating Floor-to-Ceiling Windows in Different Rooms
Living Rooms
- Flood the space with daylight, reducing lighting costs
- Create dramatic outdoor views.
- Enhance resale value and aesthetic appeal.
Bedrooms
- Provide soft morning light and serene views.
- Establish a calm, spa-like retreat.
- Require privacy solutions like layered curtains or automated shades.
Kitchens and Dining Rooms
- Brighten workspaces and dining areas
- Create seamless indoor–outdoor connections for entertaining.
- Improve mood and ambiance during a meal.
Cost Factors and Budget-Friendly Alternatives
Typical Cost Breakdown
| Item | Estimated Range |
|---|---|
| Basic floor-to-ceiling window | $1,000–$2,500 |
| High-end custom system | $3,500–$5,000+ |
| Installation labour | $38–$40/hour |
| Framing & structural prep | Variable by site |
Cost factors:
- Window size and number of panels
- Frame and glass type (triple-pane, low-E, laminated)
- Fixed vs operable units
- Need for wall reinforcement or rerouting utilities.
- Urban vs rural labour rates
Budget Alternatives
- Large picture windows offer expansive views at a lower cost.
- Geometric groupings of smaller windows mimic full-height glass affordably.
- Sliding glass doors provide natural light and outdoor access, offering a budget-friendly alternative to full wall-height glazing.
Summary
Floor-to-Ceiling Windows bring unparalleled beauty, daylight, and visual space to modern homes. While they require careful planning for energy efficiency, safety, privacy, and cost, their transformative effect on aesthetics and quality of life is unmatched.
With expert design and professional installation, they can turn ordinary rooms into breathtaking, light-filled spaces — boosting comfort, health, and home value for years to come.
Frequently Asked Questions
What is a floor-to-ceiling window called?
They are often referred to as window walls or glazed walls, spanning from the floor slab to the ceiling.
What are the disadvantages of floor-to-ceiling windows?
They may involve a higher upfront investment, require more maintenance, and need additional privacy solutions compared to standard windows.
Are floor-to-ceiling windows expensive?
Floor-to-ceiling windows typically range from $1,000 to $5,000 or more, depending on size, materials, and installation complexity.
Are floor-to-ceiling windows a good idea?
Absolutely — they maximize natural light, improve mood, visually expand space, and elevate home design.
What’s the difference between a window wall and a glass (curtain) wall?
Window walls are installed slab-to-slab per floor; curtain walls are freestanding systems that can span multiple floors.
1000’s of Colours & Textured Finishes
Transform your home from ordinary to extraordinary with our new coloured and non-glare textured finishes. Available in a wide array of colours as well as custom matched colours for your very own personalized design.
Our Most Popular Replacement Window Colours:










