Standard Patio Door Size in Canada
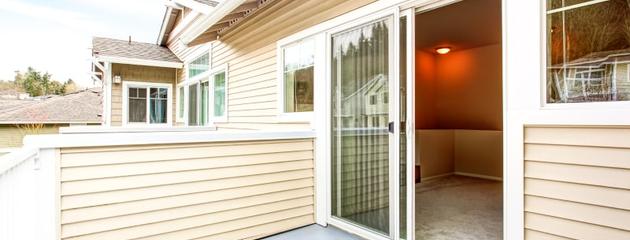
Key Takeaways
- Standard sizes: Most Patio Doors in Canada are 60"–96" wide and 80" high, commonly in sliding or French styles.
- Custom solutions: Unique openings often require custom-built patio doors to ensure a perfect fit and design match.
- Climate-conscious design: Use double/triple glazing and vinyl or fibreglass frames for energy efficiency in Canadian winters.
- Space and style: Choose sliding for space-saving functionality or French for a wide, elegant entry.
- Professional installation is crucial, as it guarantees weather sealing, energy efficiency, and long-term performance.
Understanding Standard Patio Door Sizes
Choosing the right patio door size has a significant impact on your home's functionality, comfort, and overall curb appeal. While many homes adhere to standard measurements, understanding the various options — and knowing when to opt for custom — is crucial to a successful project.
Standard Sliding Patio Door Sizes
Sliding doors are the most common patio door style in Canada. They save space because they slide along a track rather than swinging open.
| Door Type | Width | Height |
|---|---|---|
| Standard Sliding Door | 60" (5') | 80" (6'8") |
| Double Sliding Door | 72" (6') | 80" (6'8") |
| Large Sliding Door | 96" (8') | 80" (6'8") |
Benefits of sliding patio doors
- Ideal for compact spaces or balconies
- Large glass panels maximize natural light.
- Smooth operation and minimal clearance needed
Tony Wong adds:
“Sliding doors are perfect where floor space is tight. They allow full-height glass without needing swing clearance.”
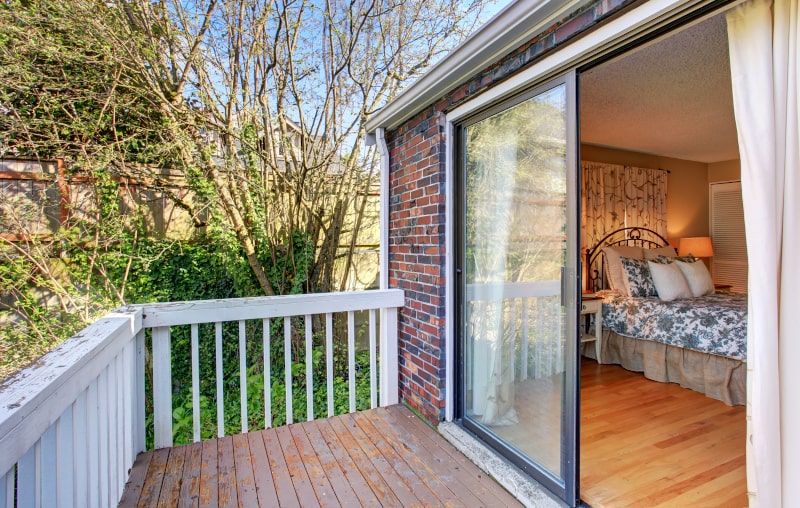
Standard French Patio Door Sizes
French doors offer a more traditional and elegant entryway, and are popular in larger homes or those with ground-level walkouts.
| Door Type | Width | Height |
|---|---|---|
| Standard French Door | 60" (5') | 80" (6'8") |
| Double French Door | 72" (6') | 80" (6'8") |
| Extra-Wide French Door | 96" (8') | 80" (6'8") |
Benefits of French patio doors:
- Create a grand, symmetrical opening
- Bring in abundant natural light.
- Swing open fully for ventilation and moving large furniture.
Helen Sin, Consumer Success Manager at Canadian Choice Windows & Doors :
“French doors frame your backyard like a painting. They add character while connecting your indoor and outdoor spaces beautifully.”
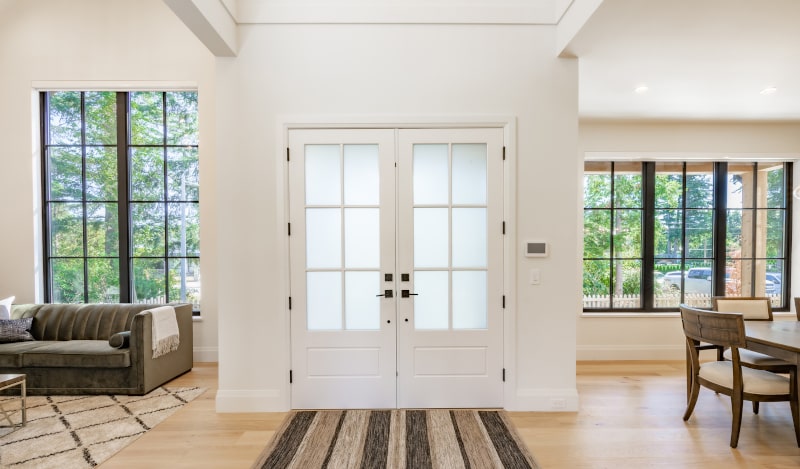
Oversized and Multi-Panel Patio Doors
Contemporary homes often utilize oversized or multi-panel systems to achieve panoramic views and seamless indoor-outdoor flow.
| Door Type | Typical Width | Panels | Notes |
|---|---|---|---|
| 3-Panel Sliding | 108"–144" | 3 | One or two sliding panels |
| 4-Panel Sliding | 144"–192" | 4 | Wide opening for entertaining |
| Folding (Accordion) | 144"+ | 4–6 | Panels stack to one side |
| Lift-and-Slide | 120"+ | 2–4 | Ultra-smooth glide with large glass |
Key points
- Require reinforced framing and structural support
- Deliver dramatic views and daylight.
- Greater upfront investment and more detailed installation requirements
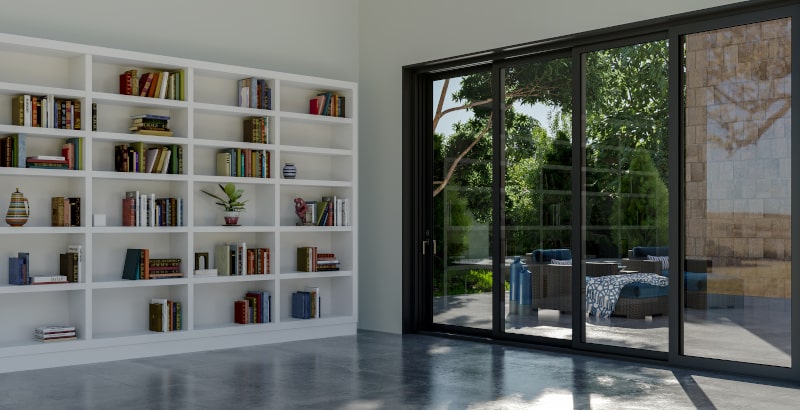
Sliding vs French Patio Doors: Pros and Cons
| Feature | Sliding Doors | French Doors |
|---|---|---|
| Space Needed | No swing space | Requires swing clearance |
| Style | Modern, minimal | Traditional, elegant |
| Operation | Slide on track | Swing on hinges |
| Ventilation | Partial opening | Full double-door opening |
| Energy Efficiency | Excellent with triple glazing | Excellent with proper sealing |
| Typical Widths | 60"–96" | 60"–96" |
| Best Use | Small spaces, balconies | Large openings, formal entries |
Factors Influencing Patio Door Size
Selecting the right size is about more than filling an opening — it’s about creating the right flow, comfort, and performance.
Space and Layout
- Large decks/backyards suit wide French or multi-panel sliding doors.
- Smaller patios or apartments benefit from standard sliding doors.
- Consider furniture placement and traffic patterns when choosing width.
Climate and Energy Efficiency
-
Canadian winters require energy-efficient doors with:
- Double or triple glazing
- Low-E coated glass
- Vinyl or fibreglass frames
- Proper weatherstripping prevents drafts and condensation.
Architectural Style
- Modern homes often feature wide sliding or lift-and-slide systems.
- Traditional homes often feature classic French doors with wood grain finishes.
- Your patio door should complement — not compete with — your home’s design.
Building Code & Permit Considerations
While no single “patio door code” exists, installations must meet the National Building Code of Canada (NBCC) and municipal bylaws:
| Requirement | Description |
|---|---|
| Minimum Egress | Doors used as exits must provide at least 32" clear opening |
| Safety Glass | Any glass within 24" of the floor must be tempered or laminated |
| Threshold Height | Should be low-profile or flush for accessibility |
| Energy Performance | Must meet ENERGY STAR Canada standards for U-factor and airtightness |
Tip: Always confirm local permitting requirements before starting a renovation involving structural changes.
Custom Patio Door Solutions
Standard sizes work for most homes, but unique spaces often need custom patio doors.
Benefits of Custom Doors
- Tailored to non-standard openings
- Allows creative combinations of materials and glazing
- Integrate advanced features (built-in blinds, smart locks, decorative glass)
Standard vs Custom Patio Doors
| Aspect | Standard | Custom |
|---|---|---|
| Availability | In-stock | Made to order |
| Cost | More cost-effective | Greater upfront investment with long-term value |
| Lead Time | Short (days) | Longer (weeks) |
| Fit | Suits standard openings | Ideal for unique dimensions |
| Design Options | Limited | Fully customizable |
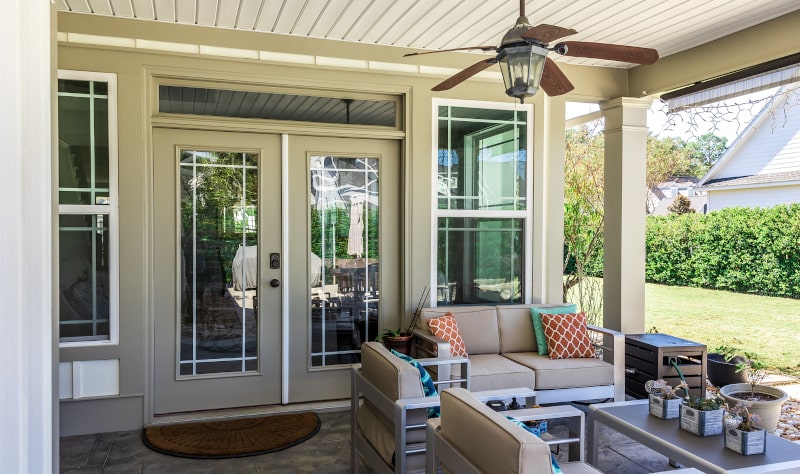
How to Measure for Patio Doors (Step-by-Step)
Accurate measurements are vital, especially for custom orders.
Step 1 — Measure Width
- Measure at the top, middle, and bottom of the opening.
- Use the largest measurement and round down to the nearest 1/8".
Step 2 — Measure Height
- Measure from the finished floor to the top of the frame.
- Consider the flooring thickness when planning renovations.
Step 3 — Check for Obstructions
- Confirm there are no light fixtures, walls, or cabinets blocking swing or slide paths.
- Allow at least 1–2 inches of clearance around the frame for installation.
Patio Door Material Options
| Material | Pros | Cons |
|---|---|---|
| Vinyl | Affordable, low maintenance, excellent insulation | Fewer colour options, bulkier frames |
| Fibreglass | Very durable, energy-efficient, weather-resistant | Higher upfront cost |
| Wood | Warm, traditional look, customizable | Needs regular sealing/painting |
| Aluminum | Lightweight, slim profiles, strong | Poor insulation, prone to condensation |
Energy tip: In cold regions, pair vinyl or fibreglass frames with triple-pane low-E glass for best performance.
Professional Installation and Why It Matters
Even the best patio door won’t perform well if installed incorrectly.
Benefits of professional installation
- Professional installation ensures a precise fit that prevents gaps and drafts
- Correct flashing and sealing prevent water intrusion.
- Ensures long-term structural stability
- Protects warranty and code compliance
Choosing the Right Patio Door for Your Home
When deciding which door works best, consider these criteria:
| Factor | What to Consider |
|---|---|
| Aesthetics | Does it match your home’s style and finishes? |
| Functionality | How often and how wide will you open it? |
| Space | Do you have swing clearance or need a space-saving slider? |
| Climate | Will it withstand your local winters and humidity? |
| Budget | Include both product and installation costs |
Summary
Standard Patio Doors in Canada typically measure 60"–96" wide by 80" high. Sliding doors are ideal for tight spaces, while French doors bring elegance and wide openings. For non-standard spaces, custom patio doors ensure a perfect fit and design flexibility.
To get lasting performance, prioritize energy efficiency, climate durability, and professional installation. The right patio door will seamlessly connect your indoor and outdoor spaces while enhancing comfort, style, and home value.
FAQs
What is the most common patio door size in Canada?
60"–72" wide by 80" high.
Can I install an oversized patio door?
Yes. Multi-panel doors up to 16 feet wide are available but require structural support.
Which material is best for Canadian winters?
Vinyl or fibreglass offers the best thermal insulation and weather resistance.
Do I need a permit for installing a patio door?
Sometimes — especially if you enlarge the opening or modify the structure. Check with your local building department.
What’s the difference between standard and custom patio doors?
Standard sizes are readily available and cost-effective, while custom doors are tailored to unique openings, providing expanded design flexibility.
1000’s of Colours & Textured Finishes
Transform your home from ordinary to extraordinary with our new coloured and non-glare textured finishes. Available in a wide array of colours as well as custom matched colours for your very own personalized design.
Our Most Popular Replacement Window Colours:










