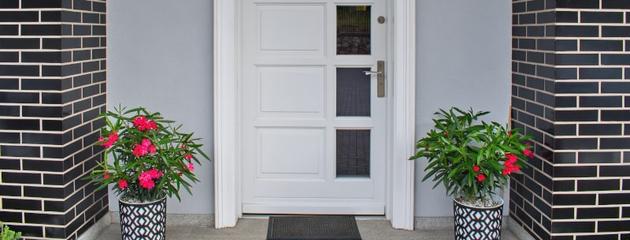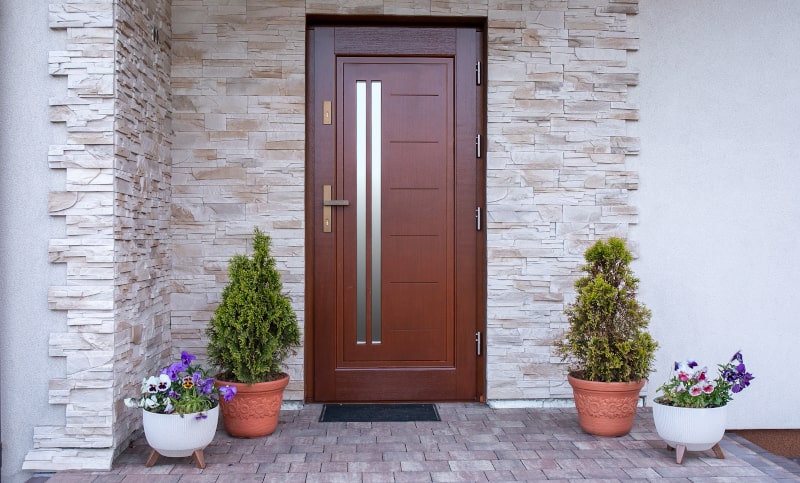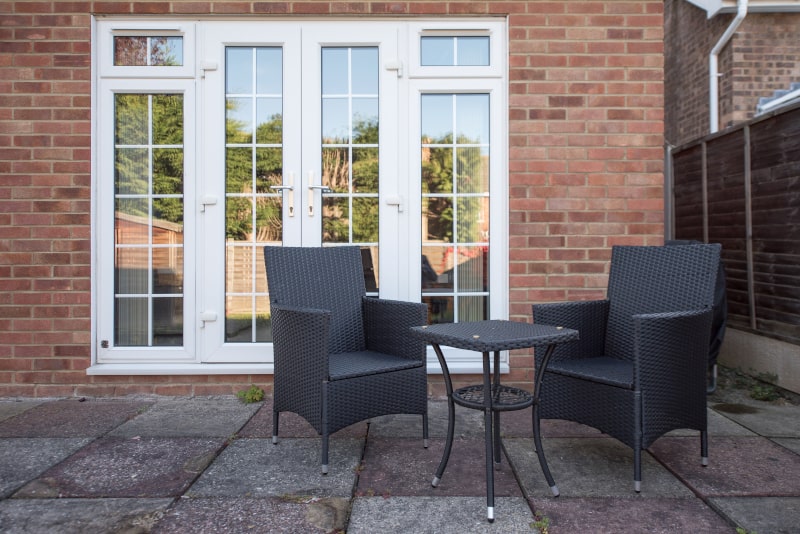Standard Exterior Door Size: A Comprehensive Guide

Key Takeaways
- Standard exterior doors in Canada are typically 80 inches tall by 32 inches wide for single-entry doors and 80 inches tall by 64 inches wide for double-entry doors.
- Interior doors typically measure 80 inches in height, with widths ranging from 24 to 36 inches, depending on their function and location.
- Patio doors vary widely — sliding, French, bifold, and multi-panel styles each have distinct standard dimensions.
- Always measure the rough opening and allow 2–3 inches for clearance during installation.
- Building codes, accessibility requirements, and design preferences can all influence the ideal door size for your home.
Why Door Size Matters in Canadian Homes
Exterior doors are more than just functional entry points. They shape first impressions, impact natural light, and influence your home’s energy performance. Choosing the right size ensures:
- Safety & Accessibility : Adequate clearance supports mobility devices and emergency access.
- Energy Efficiency : Properly sized and sealed doors reduce drafts and heat loss.
- Curb Appeal : Entry doors set the visual tone of your home’s façade.
- Code Compliance : Meeting minimum building code requirements avoids costly inspections and retrofits.
As Helen Sin, Consumer Success Manager at Canadian Choice Windows & Doors™ , explains:
“Homeowners often underestimate the impact of correct door sizing. A properly sized door not only meets building code but also ensures comfort, efficiency, and lasting value.”
Standard Exterior Door Dimensions in Canada
Single and Double Doors
The most widely accepted standard sizes for exterior doors are:
| Door Type | Standard Dimensions | Notes |
|---|---|---|
| Single Entry Door | 80” tall x 32” wide | Most common for Canadian homes |
| Double Entry Doors | 80” tall x 64” wide | Popular for wider entryways and grand designs |
| Wide Single Door | 80” tall x 36” wide | Adds accessibility and dramatic appeal |
Variations Beyond the Standard
- Taller designs (up to 96”) are common in custom or luxury homes.
- Narrower doors (30”) may be used in smaller homes or retrofits.
- Slab doors (door only, without a frame) are cost-effective when replacing within an existing jamb.

Patio Door Sizes
Patio doors expand living spaces, connect indoors with outdoors, and bring in natural light. Sizes vary by type:
| Patio Door Type | Standard Size | Common Use Case |
|---|---|---|
| Sliding (2-panel) | 6’ wide x 6’8” tall | Balconies, patios |
| French (double) | 5’ wide x 6’8” tall | Traditional homes |
| Bifold (4-panel) | 8’ wide x 6’8” tall | Wide openings, modern homes |
| Multi-panel sliders | Custom (9–16’ wide) | Luxury homes, panoramic views |
Tony Wong, Project Manager at Canadian Choice Windows & Doors™ , emphasizes:
“Patio doors need to balance aesthetics with practicality. The correct size improves usability while maximizing natural light and maintaining thermal efficiency.”

Measuring for Door Replacement
Accurate measurement prevents costly mistakes. Follow this step-by-step process:
How to Measure a Rough Opening
- Width: Measure top, middle, and bottom. Record the smallest value.
- Height: Measure left, centre, and right. Record the smallest value.
- Add Clearance: Add 2–3 inches for proper installation space.
Key Tips
- Check for level floors and plumb walls.
- Consider the jamb depth, which affects the frame's fit.
- Account for flooring thickness, especially in remodels.
Interior Door Standards
Although the focus is on exterior doors, many homeowners plan renovations throughout the entire home. Standard interior door dimensions include:
| Room Type | Standard Dimensions | Notes |
|---|---|---|
| Closet Doors | 80” x 24” | Narrow for small storage spaces |
| Bedroom/Bathroom Doors | 80” x 28–30” | Common in most Canadian homes |
| Passage Doors | 80” x 32” | Ensures comfort and flow |
| Wide Passage Doors | 80” x 36” | Improves accessibility |
Special Considerations
Accessibility and Building Codes
- Provincial codes may dictate minimum widths.
- Wider doors (36”) are often required for wheelchair access.
- Fire doors in multi-family residences must meet strict fire-resistance standards.
Custom Doors
- Custom solutions are ideal for non-standard openings.
- Options include special widths, taller profiles, and unique materials.
- Perfect for heritage homes or architectural designs outside the standard range.
Climate and Energy Performance
- In colder provinces, doors with thicker insulation and multi-point locks are recommended.
- Coastal regions may require corrosion-resistant materials (fibreglass or steel with protective finishes).
Exterior Door FAQ
Q1: What is the most common exterior door size in Canada?
Most Canadian homes use 80” x 32” for single-entry doors and 80” x 64” for double-entry doors.
Q2: Can I install a wider front door for accessibility?
Yes. 36-inch wide doors are standard for accessibility and provide a more dramatic entrance.
Q3: Are patio doors standard size across Canada?
Sliding patio doors are typically 6’ x 6’8”, but French and bifold options differ. Always check with manufacturers and local codes.
Q4: Do building codes affect door size?
Yes. National and provincial codes dictate minimum widths and safety requirements. Accessibility laws may also require wider clearances.
Q5: Should I choose a custom door?
If your opening is non-standard or you want a unique design, custom doors are the best choice. They ensure proper fit, compliance, and enhance curb appeal.
Conclusion
Selecting the right door size goes beyond measurements — it’s about safety, energy performance, and the look and feel of your home. By understanding standard dimensions and code requirements, homeowners can avoid costly mistakes and create an entrance that’s both functional and stylish.
At Canadian Choice Windows & Doors™, our experts help you navigate door sizes, materials, and styles to find the perfect solution for your home. Book a free consultation today and ensure your next door upgrade delivers lasting value and peace of mind.
1000’s of Colours & Textured Finishes
Transform your home from ordinary to extraordinary with our new coloured and non-glare textured finishes. Available in a wide array of colours as well as custom matched colours for your very own personalized design.
Our Most Popular Replacement Window Colours:










